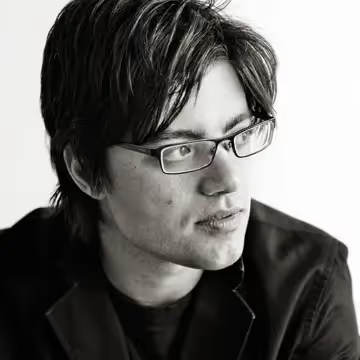Hi, I am Sean Canning, principal architect at 10 70 Architecture, and today I'm gonna be discussing the Bancroft a DU, and Garage Project. This is an A DU project in North Park and the client's goal was for this, a DU to sit over the top of a new garage. The A DU was designed to be about 800 square feet and the garage is about 200 or 250 square feet When you're designing a project like this in North Park, especially these smaller lots in North Park.
It's very important to be very spatially efficient with the design. So you're basically gonna start off with the minimum size of the garage, then work backwards from there. In this particular situation, we ended up with a larger garage than needed. Don't forget to start with that minimum size. In this project we designed a two bedroom A DU with one bathroom.
And strategically the way we positioned the A DU. Is that one bedroom and one bathroom? The kitchen and the living room are positioned on the second story over the garage, but we snuck in a second bedroom on the ground floor behind the garage. And the reason we did this is to provide some additional flexibility to our client.
So basically she could isolate that extra bedroom and use that as a home office for herself or an additional storage space, um, behind the garage. But also she can choose to rent that out as a two bedroom and if she chooses to do a cash out refinance at the conclusion of this project, which is that common way people wrap up their projects, the a d would appraise is a two bedroom.
Rather than a one bedroom. So this provides additional options to our client and anytime you can work in flexibility like that into the design, I think it's a net win. Now, a couple things about designing an A DU on a existing lot where there's a potentially historic structure. In this circumstance, the existing home is craftsman style is very obvious.
When we approached that. There could be potentially a historic challenge on this site. So as part of the submittal, you have to submit what's called a potential historic, uh, submittal package, and then the historic department will determine if the structure is potentially historic or not historic. But really that's as far as you have to go with the historic process because we can design the A DU as if the existing structure was historic, even though we don't have to clear that designation.
So to do this, you have to make your A DU look. Complimentary and distinct. The reason for this is because in theory, when somebody's driving down the street, they should be able to identify the historic structure. From the non historic structure, that's the criteria. And a craftsman home, typically you're gonna have a wood siding, which is gonna have about a three inch lap.
And when you design your new a DU, you're gonna wanna use a hardy siding, which is gonna have about a six inch lap. So that's enough for the historic department to say, well, we're having a lap siding and a lap siding, so that's complimentary. But there's two different sizes, so that's distinct. A couple other things you're gonna wanna consider is the historic department is going to ask for no divided lights.
In the windows of the A DU if the existing structure has divided lights and we like to match the roof pitch of our ADUs, although the historic department has told us that that's not one of the things that they're really looking for, but I just think it makes for a better design. So a couple challenges on this project, on these North Park lots, the area you have to build an A DU is so tight that oftentimes you run into some really tight clearances.
Anytime you're gonna be. Closer than five feet to an existing structure, you're gonna run into some fire separation challenges. And if you have the hardy lap siding while it's non-combustible, it's not, it doesn't get you your fire rating, so you still end up putting a layer of exterior grade gypsum underneath the lap siding.
Which will increase the cost of the project slightly. We also had a balcony looking out to the front, which is where the client's ideal view was. Designing all of that and coordinating that with structure was part of our job on this one. And even though the project is designed to be complimentary and distinct to the craftsman style, we actually did sneak in some.
Prairie style details, particularly on the side of the A DU that faces the neighbor's lot because we wanted to make sure we lifted the windows high enough where we weren't creating a privacy concern into the neighbor's yard. So all of the windows on the neighbor's side are lifted above eye level, so they let natural light in.
But you can't look out and look down at the neighbor's yard. So in conclusion, we were able to build this at $375 a square foot, which is within the client's budget. And the project's currently scheduled to be finished in about a month or a month and a half. And as soon as it does, you'll see finished photos of this.



