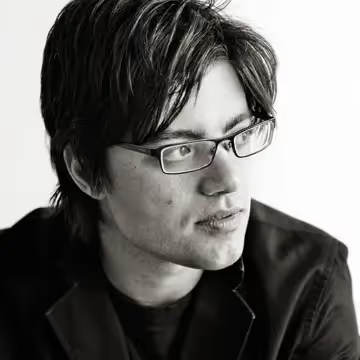Comic Con is upon us once again. But as the streets of San Diego are swarmed w/ fans dressed in make-shift superhero costumes, the architecture of the Convention Center sets a dynamic backdrop to the scene. In fact, San Diego's Convention Center has become synonymous w/ the annual convention. Here are 5-things you probably didn't know about the San Diego Convention Center.
1 - It was originally designed as an open-air facility
photo credit: San Diego Magazine, circa 1990
photo credit: San Diego Union Tribune
San Diego has the best climate of any city in the United States. The original design of the Convention Center aimed to capitalize on this w/ open air pavilions (see top photo). In the year 2000, a glass facade was added to protect from the weather + condition the interior spaces.

photo credit: San Diego Magazine, circa 1990

2 - It was called 'downtowns 1st major piece of architectural genius'

photo credit: Phillip Colla
By the time San Diego's Convention Center was set for construction, pretty much every major city in the United States already had their own. W/ the benefit of being able to use other convention centers as case studies, San Diego's facility was designed to be on the leading edge of the 21st century. At the time construction was completed, the 11 acre bayside structure was hailed by architecture critics as a "solidly serious building" + as "downtown's first major piece of pure architecture genius"!
Here is a very interesting time capsule article published shortly after the opening: The Unconventional Center (1990 San Diego Magazine article by Bill Owens)
3 - The design was inspired by San Diego's nautical history
Architect Arthur Erickson drew inspiration from the adjacent waterfront. Throughout the composition of the structure, elements clearly pay homage to sails, masts, + waves.
San Diego Convention Center floor plans

4 - The Convention Center was upgraded from LEED Silver to LEED Gold

In 2011 the Convention Center was certified LEED Silver by the United States Green Building Council. This is a significant accomplishment, but what is most interesting is the Center didn't stop there. Through a tremendous effort to improve existing environmental issues like minimizing waste, composting food, improving transportation, responsible environmental purchasing, + advanced energy conservation the building was upgraded to a LEED Gold building.
More information about the Convention Center's sustainable practices can be found here: San Diego Convention Center green building fact sheet
5 - The Convention Center was originally conceptualized in the early 1970s

The 1st Comic Con at the San Diego Convention Center was in 1991, but the facility was conceptualized as early as the 1970s. Originally approved by voters in 1983, the construction team didn't break ground until 1985 w/ doors opening in 1989. @ that point only half of what exists today was finished. In 1994 a Phase II was approved w/ construction starting in 1998 + completed in 2001. The opening ceremony was actually postponed after the events on 911 unfolded. In 2000 the Sails Pavilion was enclosed w/ a glass curtain wall.
There have been many proposed expansions / alterations recently. You can see them all in this blog.
Thanks for reading. You may also Comic Con Special: Renderings of Various Proposals for San Diego's Convention Center





.avif)

.avif)







